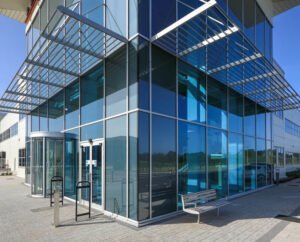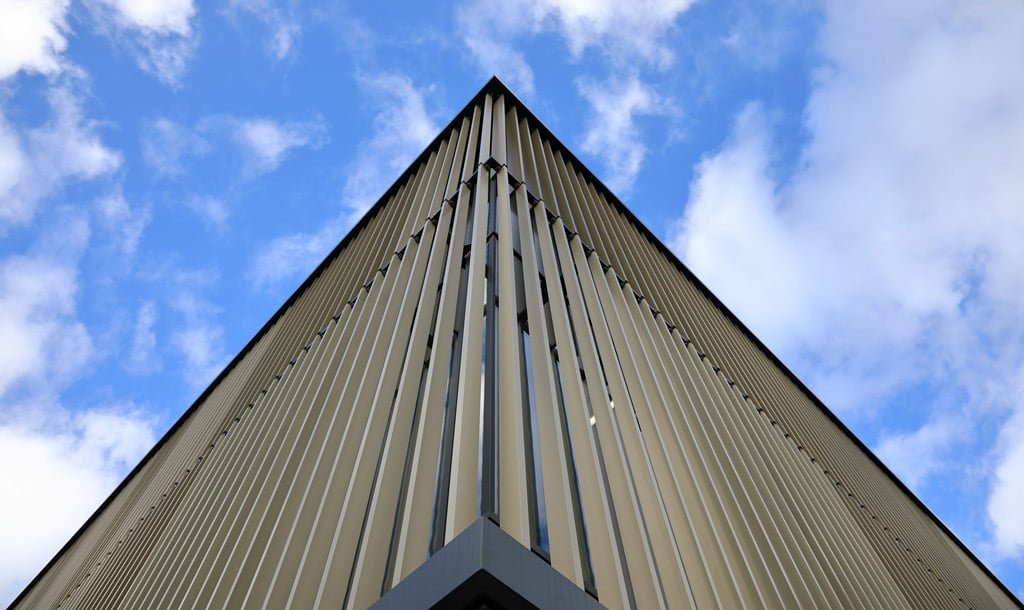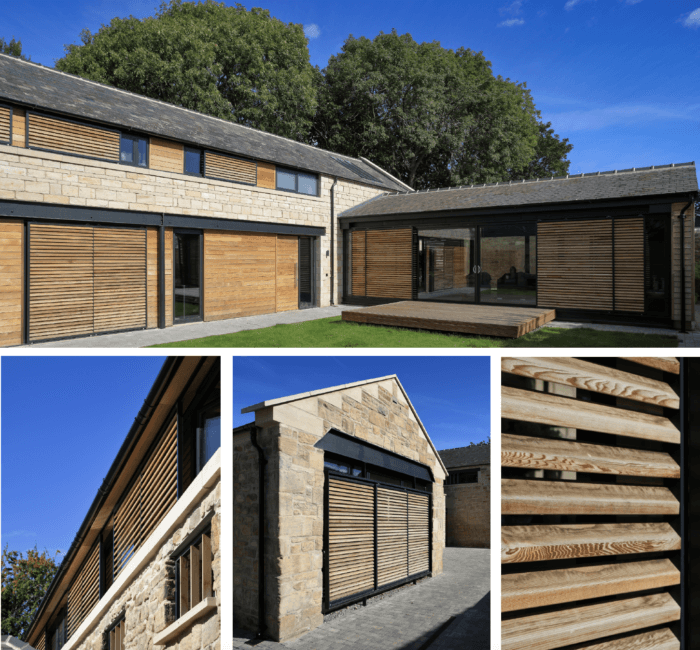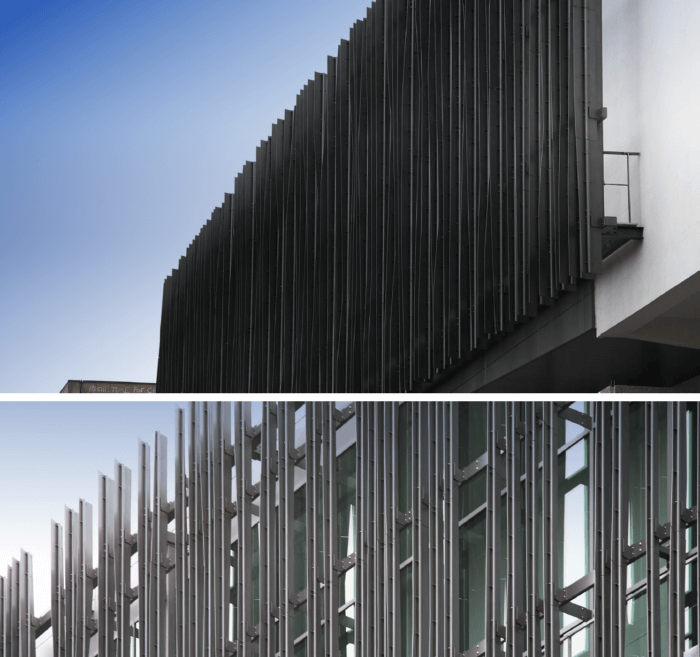Product:
100Z & 200CF
Architect:
Scott Brownrigg
We were challenged to design several Solar Shading issues to a low carbon headquarters office for not-for-profit international organisation CABI in Wallingford.
The building itself is designed provide a two-storey , low carbon office that integrates an experimental bio-diverse landscape with a new collaborative flexible working environment.
The accommodation also provides a range of amenities including a café restaurant , meeting rooms and a lecture theatre which will also be used by the local community.
The Architects have ensured the design is highly energy efficient with detailed strategies for materials, orientation and structures. A passive ventilation system has been devised and the design includes a careful selection of materials for the building fabric, which will absorb carbon dioxide, to embrace the aim of a low carbon construction.
Contrasol overcame issues of integrating our com pound facetted 200AF cantilever brise soleil panels to form the curved eyebrow at the eaves level whilst ensuring a seamless runout to the adjoining 200AF canopy fins. We were also delighted on how we overcame the challenge to integrate our 100Z louvre and integral door system into to the curved barrel green roof.







