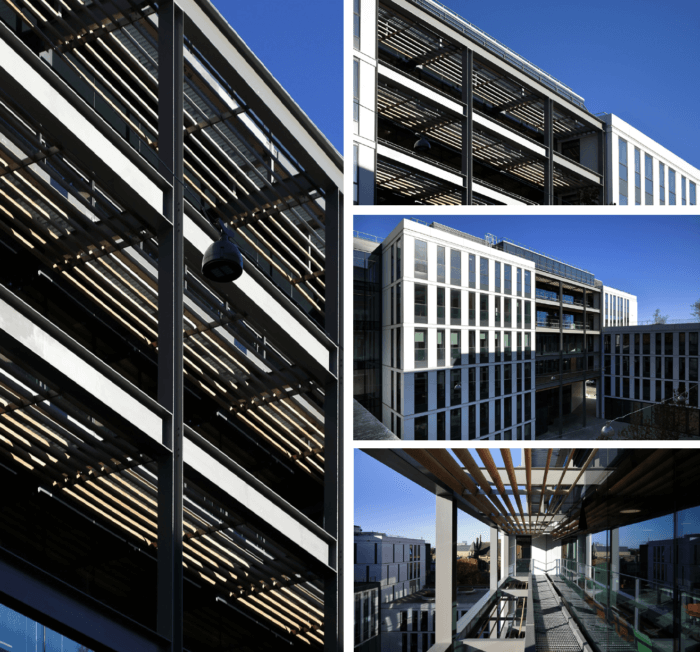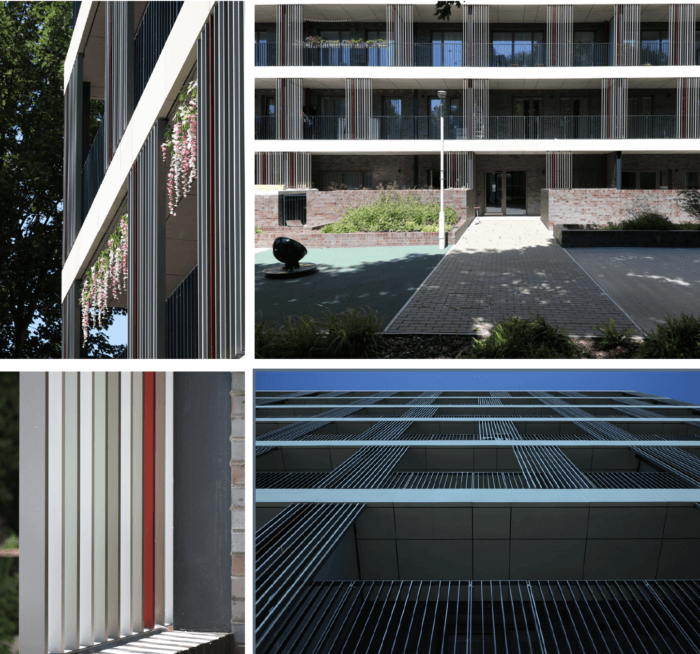Product:
Bespoke Glass Fins
Architect:
AHR Architects, Birmingham
55 Colmore Row is a major development on a key listed building in a
conservation area. The scheme incorporates an additional floor level and
replaces the Barwick Street elevation. The building provides high quality
office space in a prime central Birmingham location. The £30m program of
works increases the net lettable space in the building by 19% to deliver
Grade A accommodation, while respecting the historic fabric of the
building and its position overlooking St Philip’s Cathedral.
Significant changes to the internal layout of the building improve the experience of access into and around the spaces and improve the functional quality of office floorplans. The layout of the building is reconfigured to provide a stunning new reception space within the listed banking hall and brings the space back into its historic role as the central public destination at the heart of the building. The changes to the rear façade flood the floorplates
with natural light, creating a contemporary and open working
environment, while the internal reconfiguration and addition of one-storey
provides modern and flexible office space around a single core. Contrasol
designed supplied and installed horizontal glass louvres to the fifth and
sixth floor elevations, after working with Morgan Sindall and AHR
architects from the very early stages to ensure a smooth transition from
concept to completion, with an elegantly engineered product solution.








