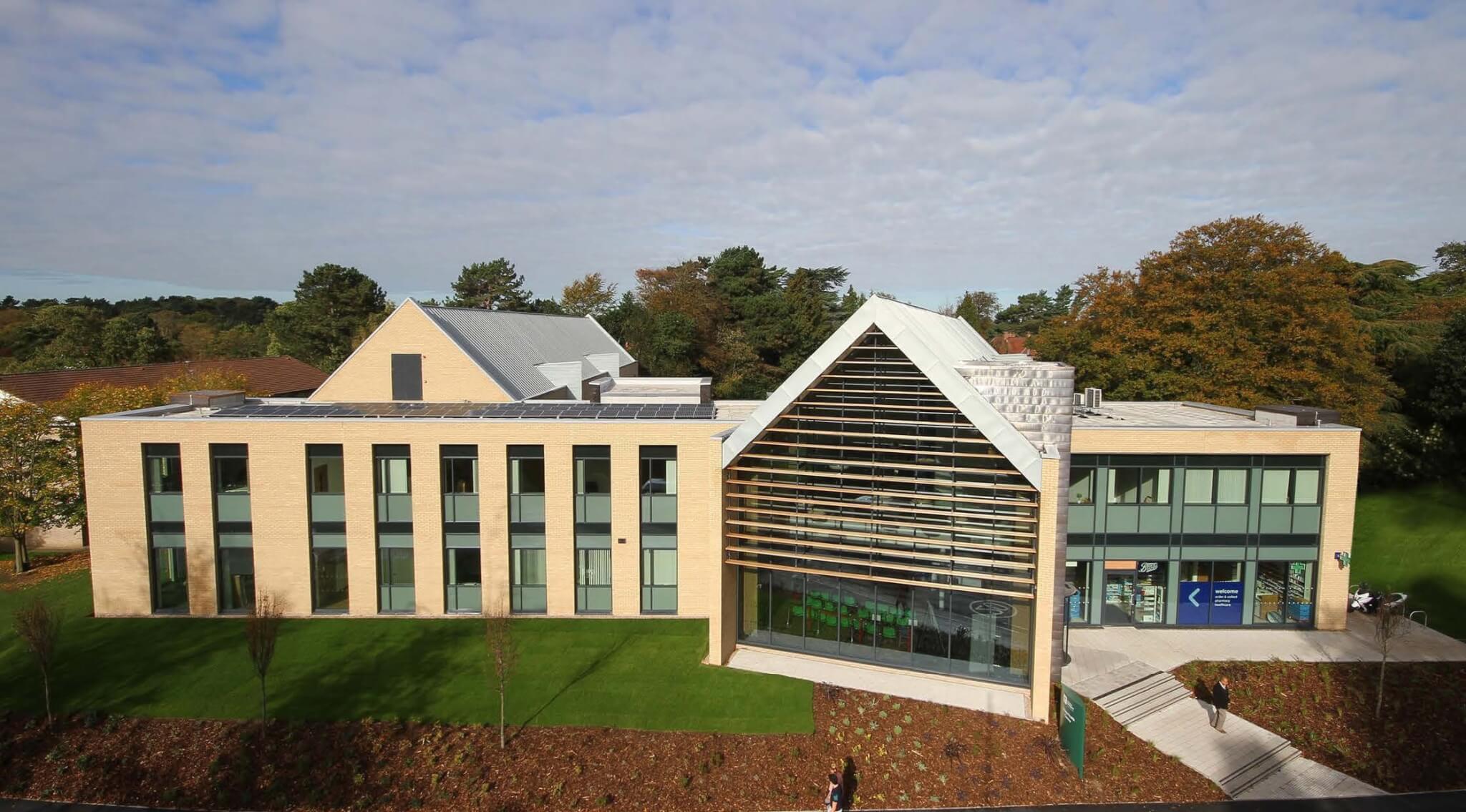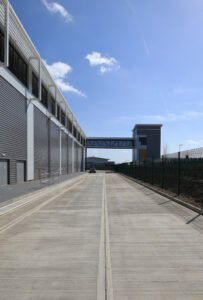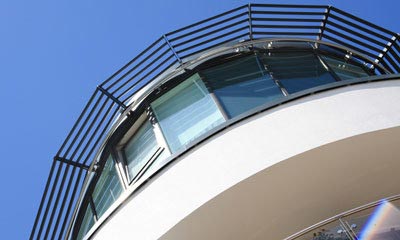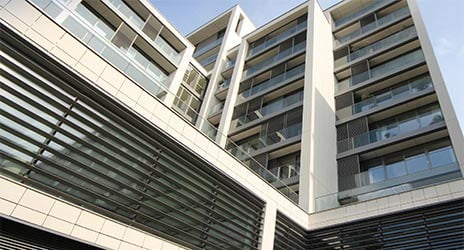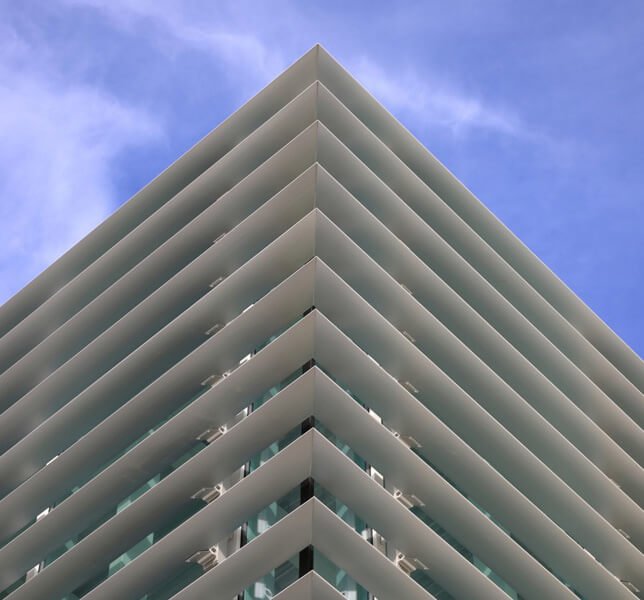Product:
Western Red Cedar Cubic Fin
Architect:
CPMG Architects
Replacing the existing Cripps Health Centre provides a holistic approach to primary health and dental care for the university and wider community , catering for over 40,000 patients. The building includes GP consulting rooms , a four-bed observation room , rooms for physiotherapy , enhanced procedures , treatment and mental health ,a seminar room , eight dental treatment spaces and a commercial pharmacy.
The GP and dental accommodation is located in separate wings , which pivot along the contours from a shared double-height central space which hosts the entrance and reception functions. The space between the wings is used as a wellbeing garden.
The patient-focused rooms take advantage of the vista across the campus and the clinical back of house facilities face the grass banks towards the north.
A natural material palette compliments the rich green context and the existing building materials located adjacent to the site. Contrasol completed the Design and Installation of the Brise Soleil system in WRC cubic fins which forms an integral part of the striking Atrium facade.

