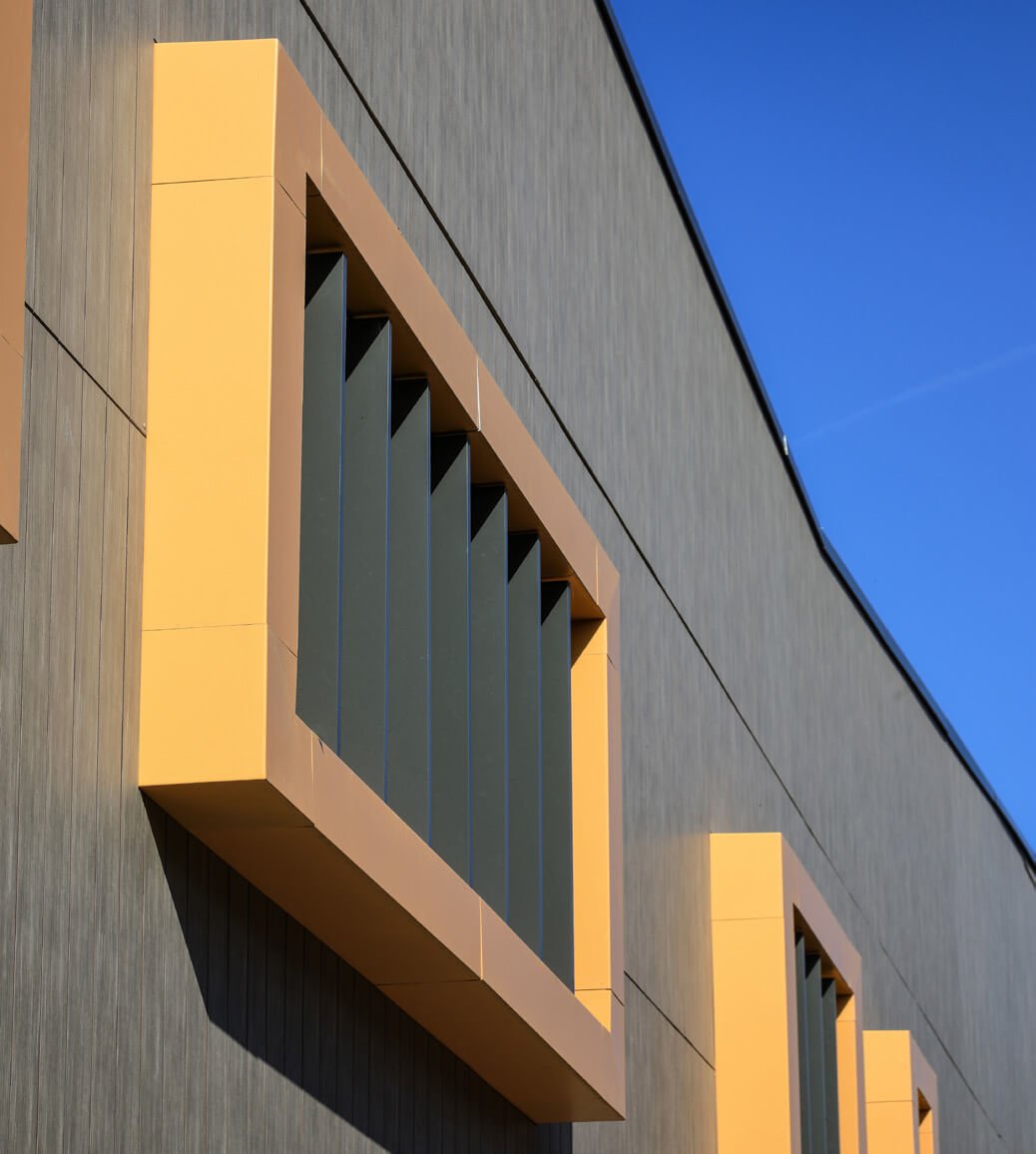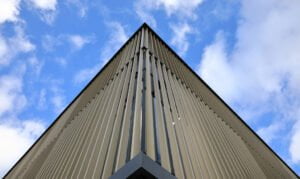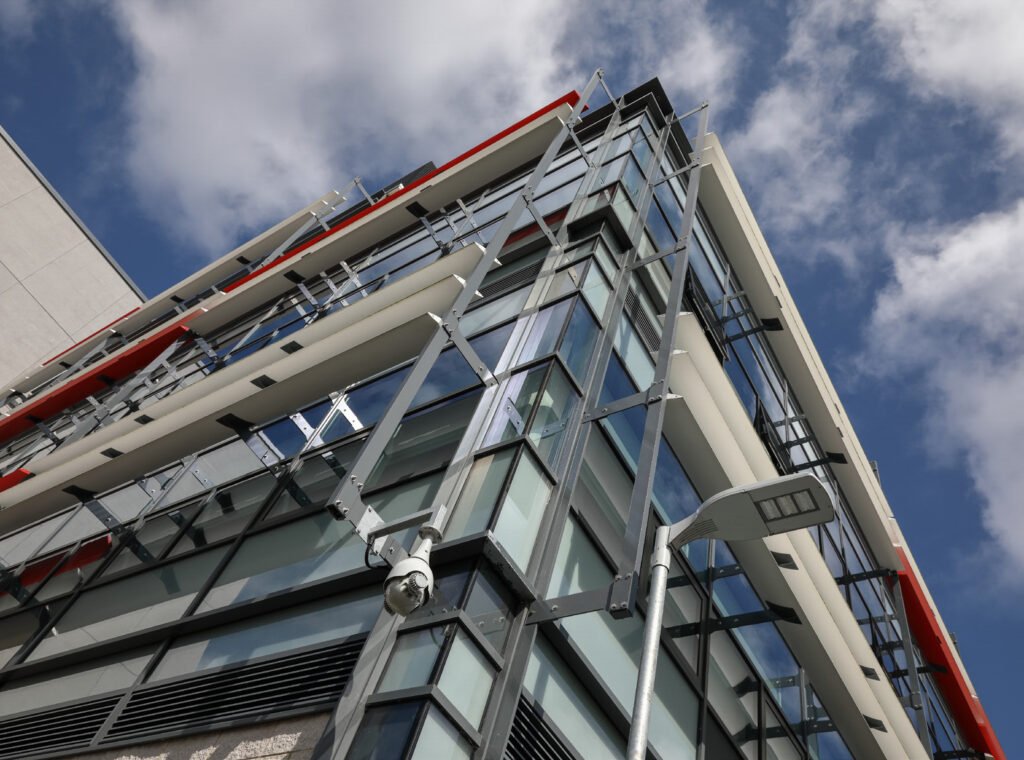Product:
200 Cubic Fin & 300 Cubic Fin
Architect:
Gilling Dodd Architects
Hartley Hospital is a new £20m inpatient mental health unit in Southport for older adult and adult acute services. Built on the previous General Infirmary site, it will replace the existing Boothroyd Unit and nearby Hesketh Centre, enabling the town’s inpatient and Community Mental Health services to be co-located for the first time ,in a modern therapeutic setting.
All 40 bedrooms have en-suite bathrooms and patients have access to inner garden courtyards , therapy and activity areas. There is a short-term assessment suite, on-site café for patients, visitors and staff, a family visiting room , sacred space, gym, office suites and outpatient services. Feature brickwork and timber cladding blend with the local architecture and reference the pier and seaside location.
The name Hartley Hospital was chosen after public consultation ,paying tribute to the heritage of the previous Southport General Infirmary site and nearby former Christiana Hartley Maternity Unit. Christiana Hartley, was the daughter of famous jam-making magnate Sir William Pickles Hartley, who set up his factory in Liverpool. She was also Southport’s first female Mayor, as well as a health and social reformer a century ago.
Contrasols products were specified for their adaptability in forming the distinctive window bay pods which were formed within insulated cladding panels, incorporating both our 200mm and 300mm Aluminium Cubic fins finished in RAL 7022 30% gloss. First fix birds mouth bracketry finished in the same RAL powder coated finish as the fins also formed an unobtrusive and cost effective fixing solution to the curtain walling areas.








