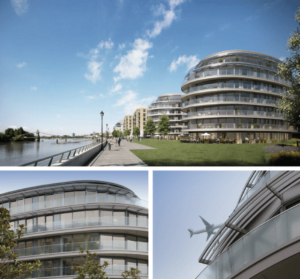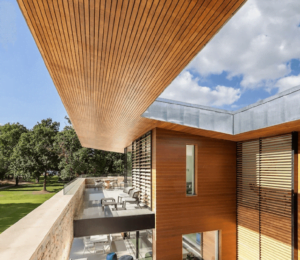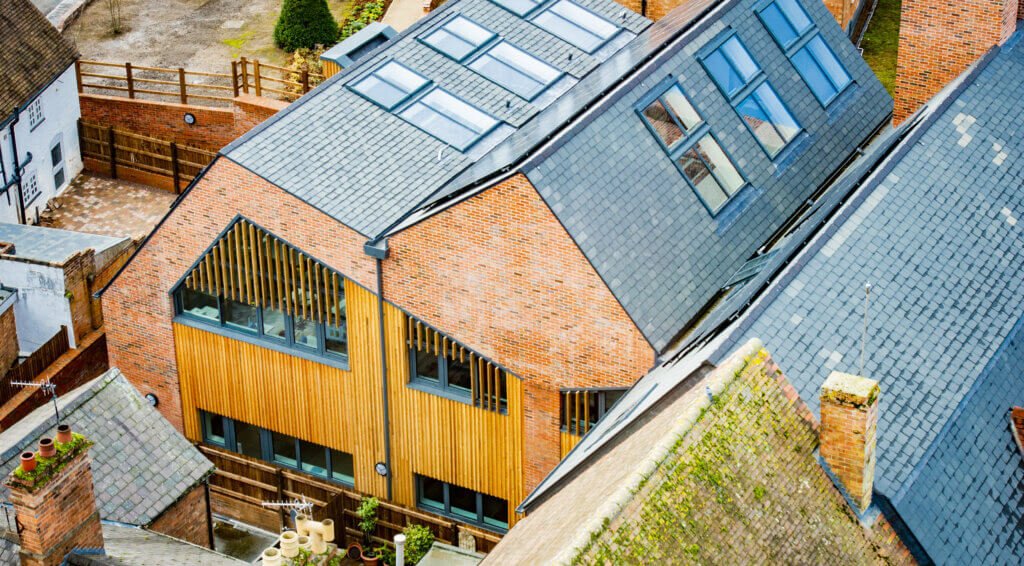Product:
Projecting Timber Brise Soleil
Architect:
JDDK Architects
St Columba’s Hospice in Edinburgh opened in 1977 and was the first facility of its kind in Scotland to provide palliative care for people with life-threatening conditions. Ahead of its time when it was first built, it set a precedent for end-of-life care services across the country. However, more than three decades later, and the building was no longer compliant with modern healthcare requirements.
A new specialist care unit was built on the original site of the old facility and the project also included conversion and extension of adjacent listed buildings. One of the main aims of the project was to future proof and increase the functionality of the building, with high sustainability standards including on site renewable energy resources.
Patient comfort was understandably a key part of the design, we installed our projecting timber Brise Soleil to provide the solar shading required to achieve a comfortable internal environment. The added benefit of the projecting system is that it allows clear views of the surrounding grounds and out across the Firth of Forth.







